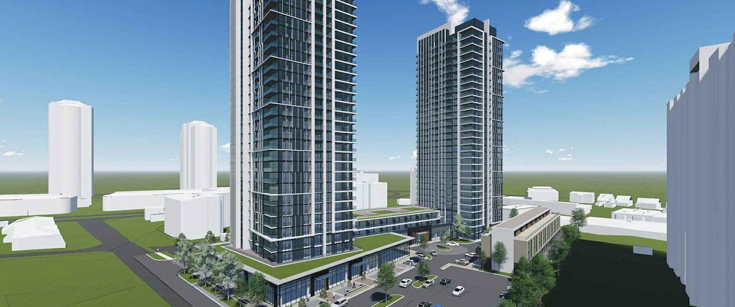
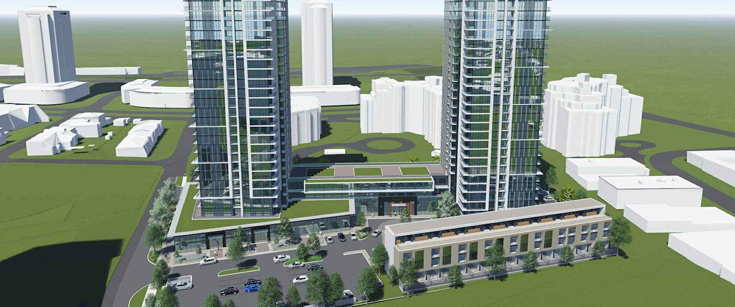


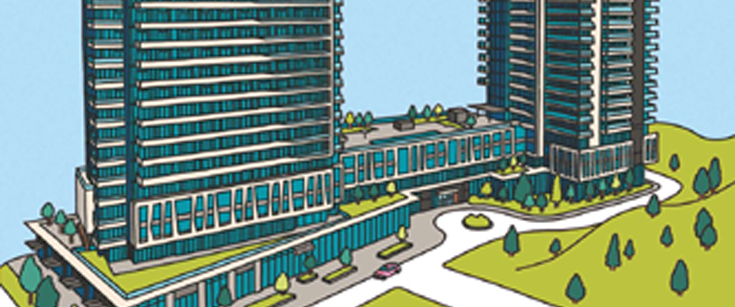
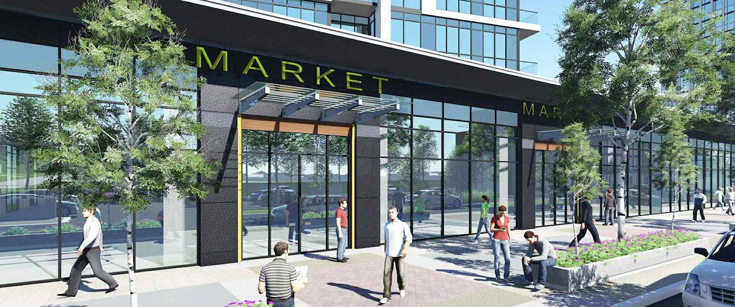
Southport in Swansea is a new condo development by State Building Group currently in preconstruction at 34 Southport St, Toronto. Southport in Swansea has a total of 656 units. Sizes range from 532 to 805 square feet.
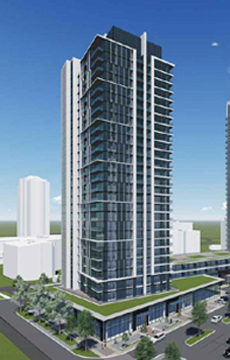
Southport's ideal location brings every aspect of Toronto's pristine waterfront into the spotlight. Connect to Lake Ontario, the Humber Bay Arch Bridge, Humber Shores Park, Toronto’s best shoreline trails and so much more from this singular waterfront locale. As one of the city’s most beautiful natural features, residents will undoubtedly enjoy the coveted waterfront lifestyle available at Southport.

Bloor West Village is undoubtedly one of Toronto's most diverse corridors that draws countless visitors from all over the city. Designed for maximum walkability, this close-knit neighbourhood of historic homes and quaint parkettes is a beloved point of interest worthy of recognition. When you make Southport home, you will enjoy an eclectic offering of charming boutiques, delectable restaurants, artisanal bakeries, vibrant nightlife destinations and a host of community events all-year round.
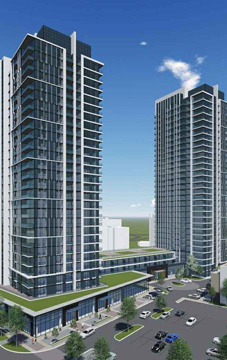
| Project Name: | Southport in Swansea |
| Builders: | State Building Group |
| Project Status: | Pre-Construction |
| Address: | 34 Southport St Toronto, ON M6S 4Z1 |
| Number Of Buildings: | 2 |
| City: | Toronto |
| Main Intersection: | The Queensway & S Kingsway |
| Area: | Toronto |
| Municipality: | W01 |
| Neighborhood: | High Park-Swansea |
| Architect: | Richmond Architects Ltd. |
| Interior Designers: | Tomas Pearce Interior Design Consulting Inc. |
| Development Type: | High Rise Condo |
| Development Style: | Condo |
| Building Size: | 30 |
| Unit Size: | From 532 sqft to 805 sqft |
| Number Of Units: | 656 |
| Nearby Parks: | High Park |
State Building Group
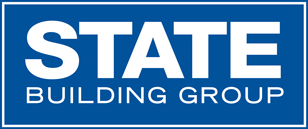
State Building Group has a history of outstanding real estate developments throughout the Greater Toronto Area. With a history spanning over fifty years, its success and growth can be attributed to anticipating trends, identifying premium locations, incorporating excellent designs and having the foresight and ability to pursue major real estate opportunities.
As a widely diversified real estate company based in Toronto, State Building Group has developed a full range of outstanding luxury condominiums and many prestigious single family master planned communities. The company also builds and manages a portfolio of premium retail, commercial and industrial buildings, and high-rise residential properties. Recent achievements include the Heritage Toronto Award of Excellence for the restoration of the historic John Street Roundhouse.
State Building Group has a history of outstanding real estate developments throughout the Greater Toronto Area. With a history spanning over fifty years, its success and growth can be attributed to anticipating trends, identifying premium locations, incorporating excellent designs and having the foresight and ability to pursue major real estate opportunities.
As a widely diversified real estate company based in Toronto, State Building Group has developed a full range of outstanding luxury condominiums and many prestigious single family master planned communities. The company also builds and manages a portfolio of premium retail, commercial and industrial buildings, and high-rise residential properties. Recent achievements include the Heritage Toronto Award of Excellence for the restoration of the historic John Street Roundhouse.
