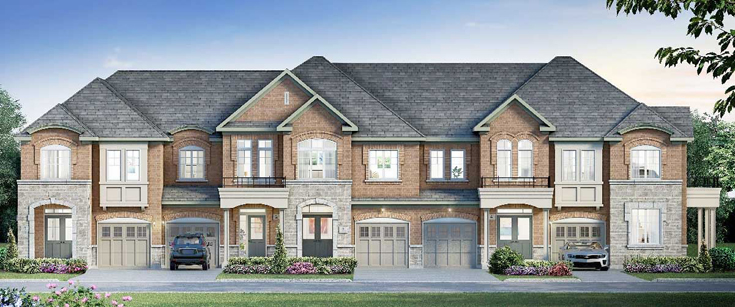
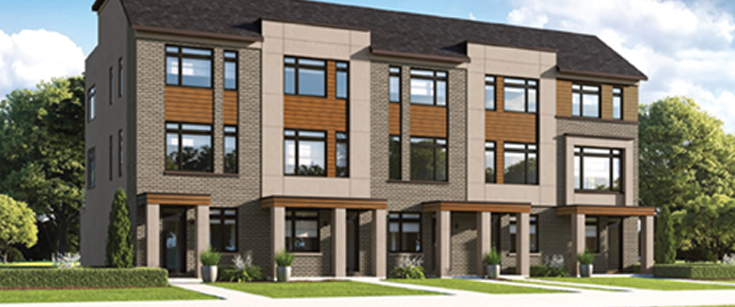
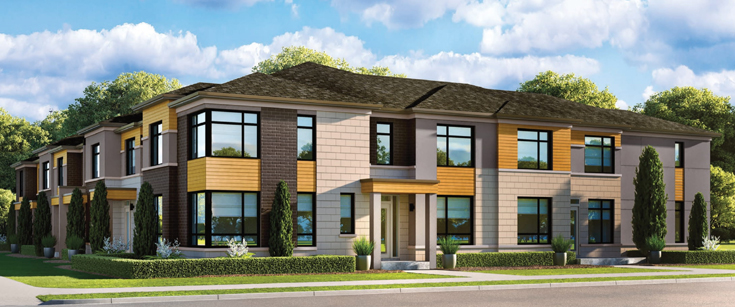
Panorama is a new pre-construction townhouse and single family home development by Canvas Developments and Royalpark Homes. Coming soon to Tremaine Road & 3 Side Road in Milton.
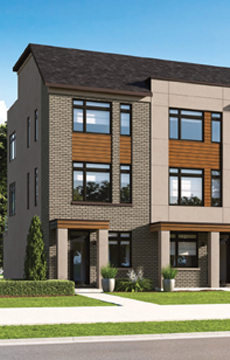
This collection of townhomes and detached homes in Milton is for families who thrive on access to breathtaking natural spaces. Located within walking distance of Kelso Park, families will be able to enjoy year-round recreation including swimming, camping, skiing and tobagganing within the neighbourhood borders. The community will immerse homeowners in a lifestyle combining access to leisure activities as well as Canadian architectural heritage and, of course, solid home building values.

Milton has been dubbed "Canada's Fastest Growing City." This picturesque town nestled at the base of the majestic Niagara Escarpment is especially blessed with an abundance of conservation lands, glamorous horse farms, beautiful golf courses, and a picturesque downtown. Visitors flock to Milton to explore its many conservation areas and museums, shop in its excellent antique stores, play on its golf courses, as well as many pick-your-own farms scattered throughout the countryside.
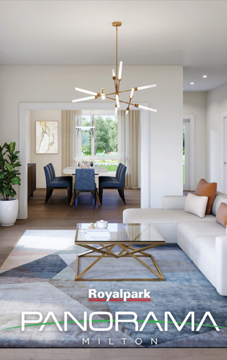
| Project Name: | Panorama Homes |
| Builders: | Royalpark Homes & Canvas Developments |
| Project Status: | Pre-Construction |
| Approx Occupancy Date: | 2024 |
| Address: | 6036 Campbellville Rd Milton, ON L9T 2N7 |
| Number Of Buildings: | 550 |
| City: | Milton |
| Main Intersection: | Campbellville Rd & Martin St |
| Area: | Halton |
| Municipality: | Milton |
| Neighborhood: | Nassagaweya |
| Development Type: | Freehold Townhouse |
| Development Style: | Townhouse & Single Family |
| Unit Size: | From 1720 sqft to 3110 sqft |
| Nearby Parks: | Livingston Park, McCready Park, Sherwood District Park |
Royalpark Homes

Royalpark is committed to providing the most satisfying home ownership experience through inspired community oriented lifestyles, superior home construction and exceptional customer service.
For over 30 years Royalpark Homes has been dedicated to providing every homeowner with a pleasurable home buying experience while providing a quality product in Ontario.We are a small, hands-on company enabling us to give homeowners a personal touch to their purchasing venture. We have acquired valuable knowledge and experience over the years to work efficiently and build your new home with competence and professionalism.
Royalpark is committed to providing the most satisfying home ownership experience through inspired community oriented lifestyles, superior home construction and exceptional customer service.
For over 30 years Royalpark Homes has been dedicated to providing every homeowner with a pleasurable home buying experience while providing a quality product in Ontario.We are a small, hands-on company enabling us to give homeowners a personal touch to their purchasing venture. We have acquired valuable knowledge and experience over the years to work efficiently and build your new home with competence and professionalism.
Canvas Developments

Canvas Developments has over 40 years of collective experience in the construction profession and has been building residential communities throughout the Greater Toronto Area for over 3 decades. By acknowledging that building technologies, materials, and procedures have changed over the years, we do our best to understand and incorporate new eco-friendly and safe ways to build new homes and provide sustainable communities for both now and the future.
Canvas Developments has over 40 years of collective experience in the construction profession and has been building residential communities throughout the Greater Toronto Area for over 3 decades. By acknowledging that building technologies, materials, and procedures have changed over the years, we do our best to understand and incorporate new eco-friendly and safe ways to build new homes and provide sustainable communities for both now and the future.
