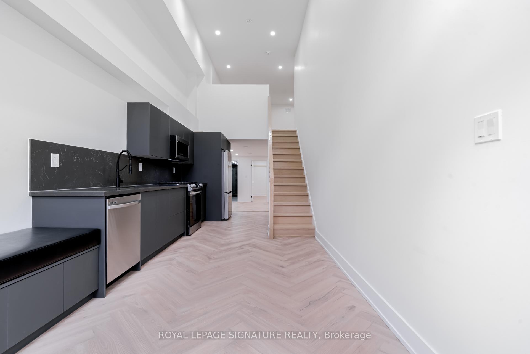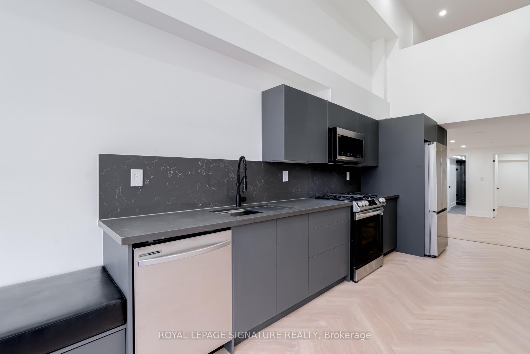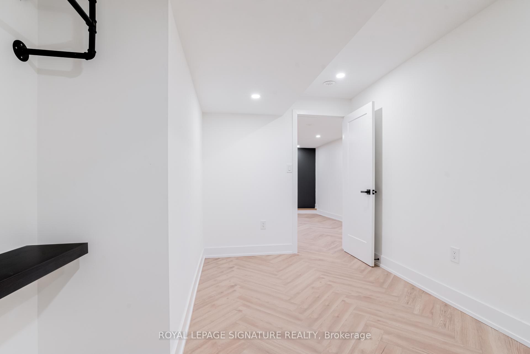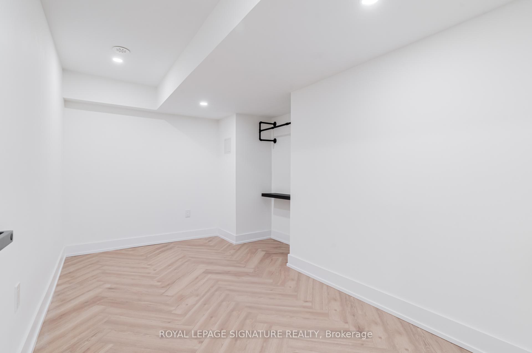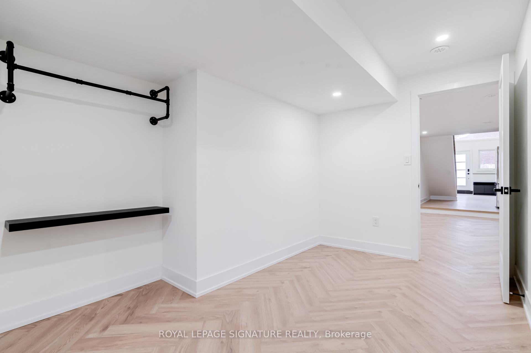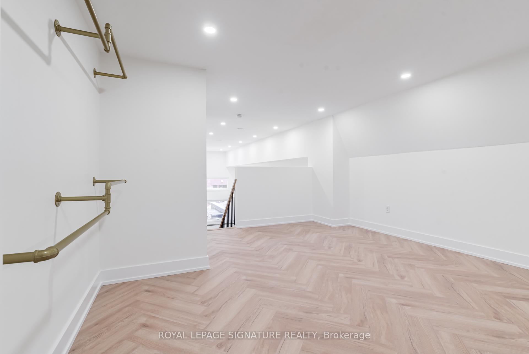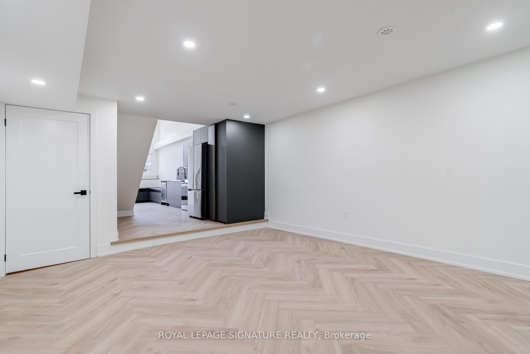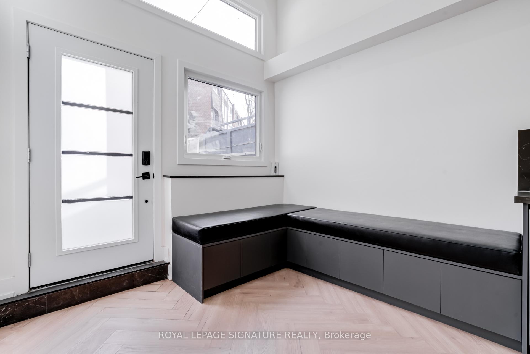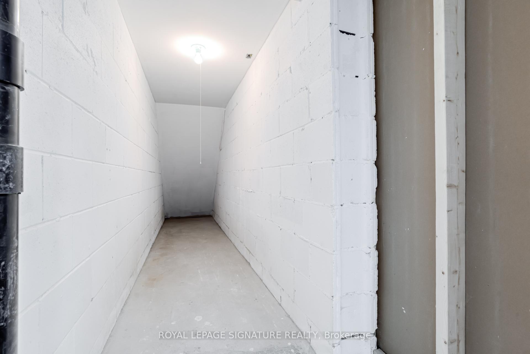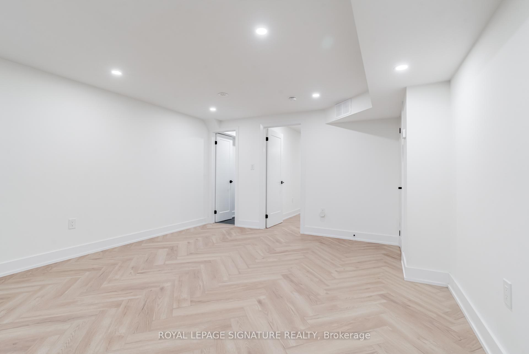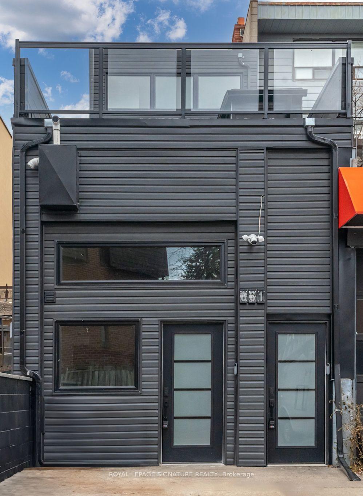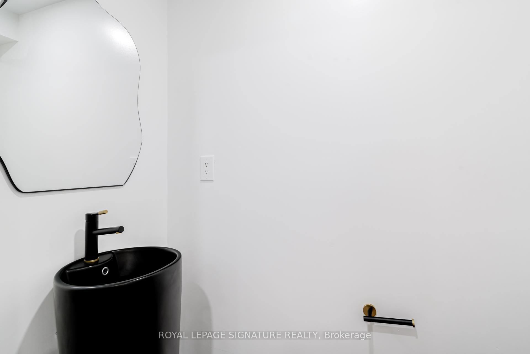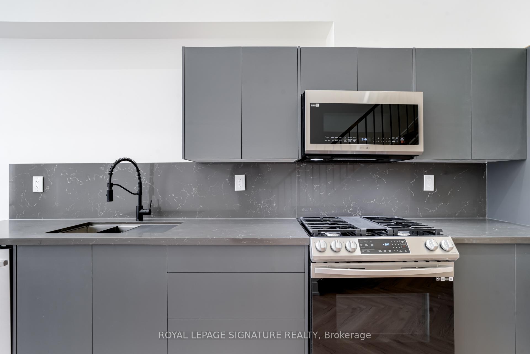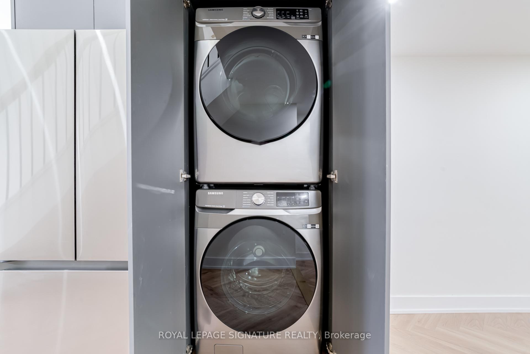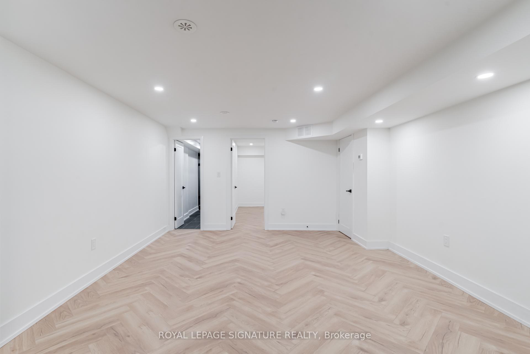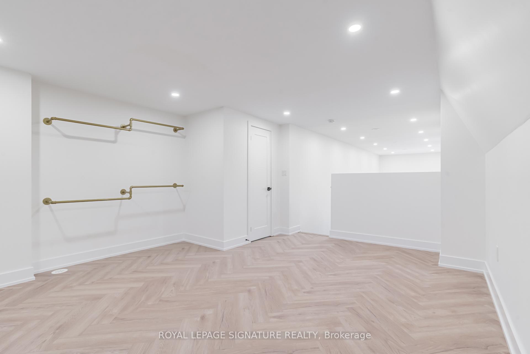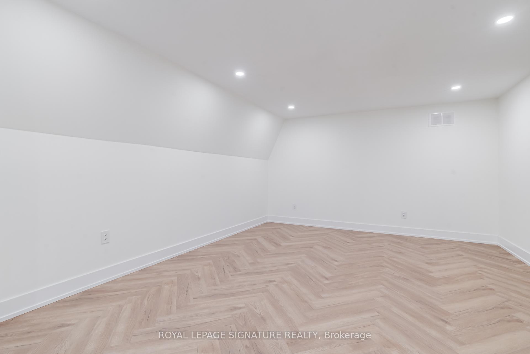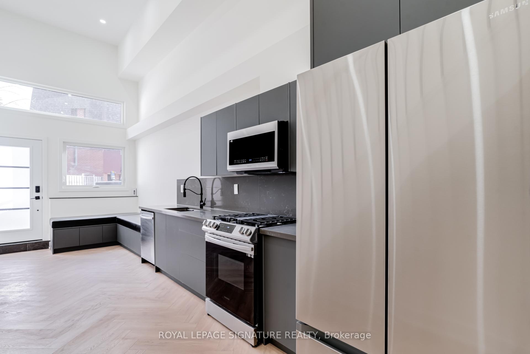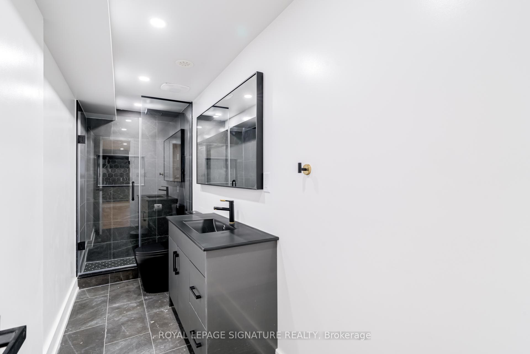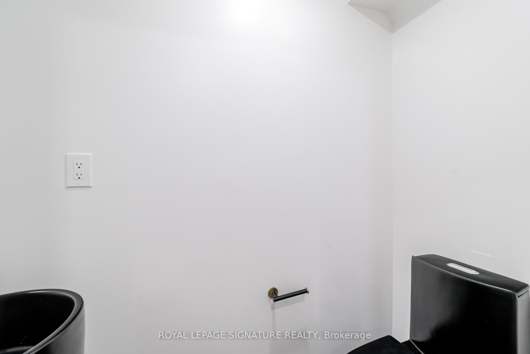$2,995
Available - For Rent
Listing ID: E11906012
861 O'Connor Dr , Unit 3, Toronto, M4B 2S7, Ontario
| Step into this breathtaking residence, where 15-ft ceilings and over 1,000 sq. ft. of contemporary living space create an ambiance of luxury and comfort. Awash with natural light, this move-in-ready home showcases brand-new, full-size appliances, chic modern finishes, and a versatile open-concept layout designed for both living and entertaining.With ample space for a wonderful breakfast or dining area, this home seamlessly blends style and functionality. Situated in a peaceful neighborhood with convenient access to the DVP, its just 10 minutes from Woodbine Beach and the vibrant Danforth. Enjoy proximity to shopping, transit, parks, cafes, and top-rated restaurants.Wi-Fi is available for your convenience, making this the ideal spot to work, relax, and thrive.Don't miss this rare opportunity Make this stunning space your new home! |
| Extras: Built in breakfast table & seating Large living room in centre of the unit. Upper mezzanine bedroom & lower bedroom separation for privacy. Utilize under the staircase as a den or additional storage. |
| Price | $2,995 |
| Address: | 861 O'Connor Dr , Unit 3, Toronto, M4B 2S7, Ontario |
| Apt/Unit: | 3 |
| Directions/Cross Streets: | O'Connor Dr & St Clair Ave |
| Rooms: | 5 |
| Bedrooms: | 2 |
| Bedrooms +: | |
| Kitchens: | 1 |
| Family Room: | N |
| Basement: | None |
| Furnished: | N |
| Approximatly Age: | 0-5 |
| Property Type: | Multiplex |
| Style: | 2-Storey |
| Exterior: | Alum Siding |
| Garage Type: | None |
| (Parking/)Drive: | Available |
| Drive Parking Spaces: | 1 |
| Pool: | None |
| Private Entrance: | Y |
| Laundry Access: | Ensuite |
| Approximatly Age: | 0-5 |
| Approximatly Square Footage: | 1100-1500 |
| Property Features: | Arts Centre, Beach, Hospital, Library, Park, Place Of Worship |
| CAC Included: | Y |
| Hydro Included: | Y |
| Water Included: | Y |
| Heat Included: | Y |
| Fireplace/Stove: | N |
| Heat Source: | Gas |
| Heat Type: | Forced Air |
| Central Air Conditioning: | Central Air |
| Central Vac: | N |
| Laundry Level: | Main |
| Sewers: | Sewers |
| Water: | Municipal |
| Although the information displayed is believed to be accurate, no warranties or representations are made of any kind. |
| ROYAL LEPAGE SIGNATURE REALTY |
|
|

Sarah Saberi
Sales Representative
Dir:
416-890-7990
Bus:
905-731-2000
Fax:
905-886-7556
| Book Showing | Email a Friend |
Jump To:
At a Glance:
| Type: | Freehold - Multiplex |
| Area: | Toronto |
| Municipality: | Toronto |
| Neighbourhood: | O'Connor-Parkview |
| Style: | 2-Storey |
| Approximate Age: | 0-5 |
| Beds: | 2 |
| Baths: | 2 |
| Fireplace: | N |
| Pool: | None |
Locatin Map:

