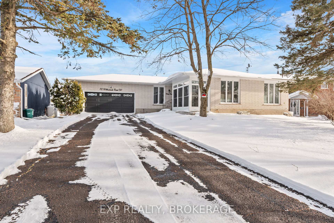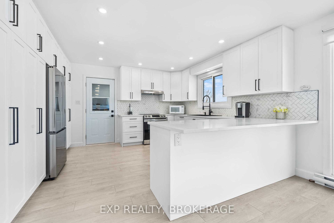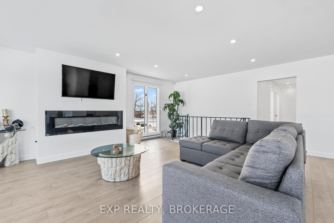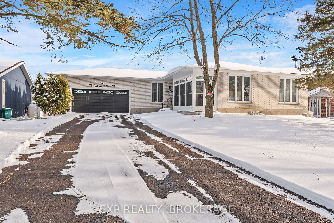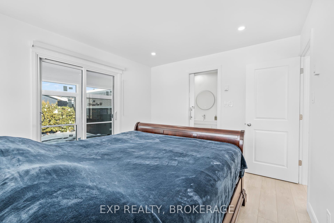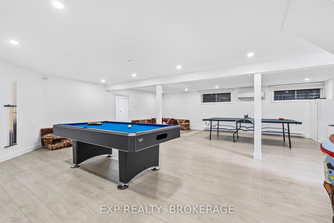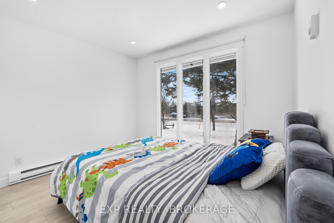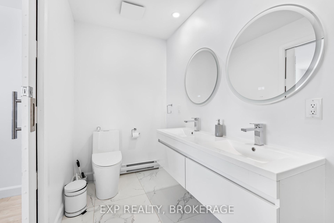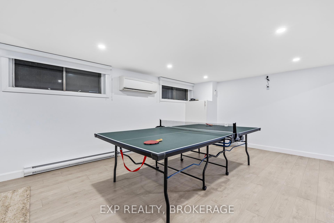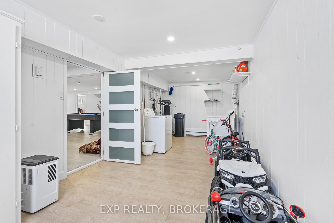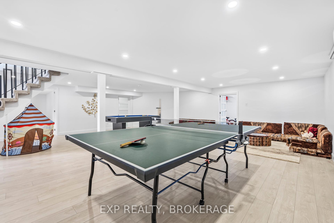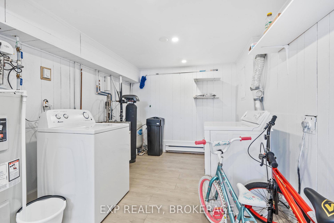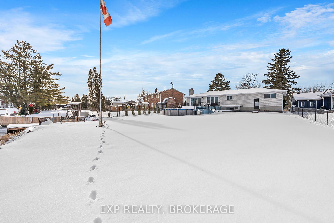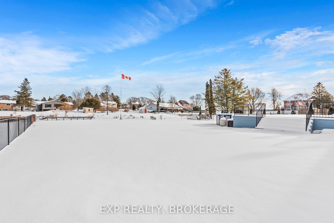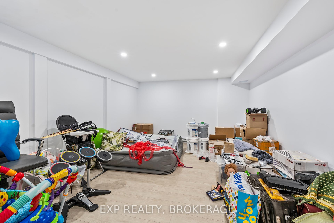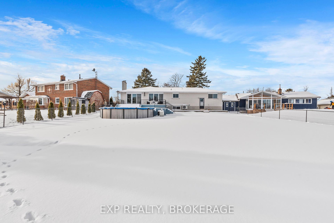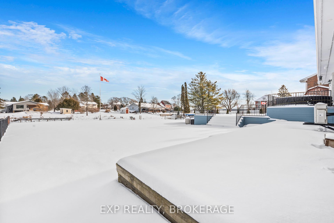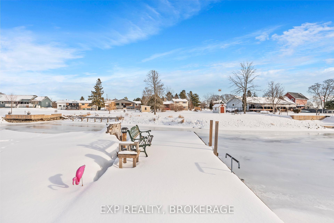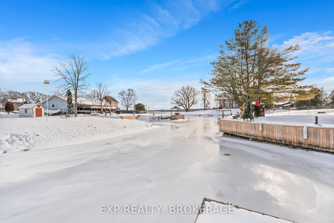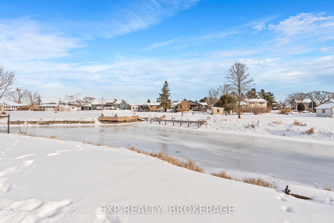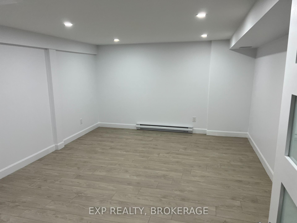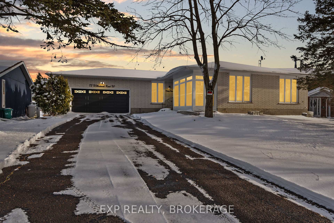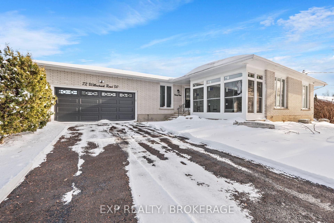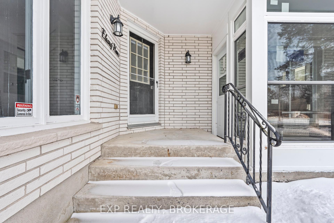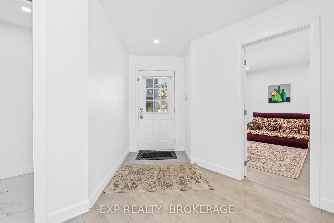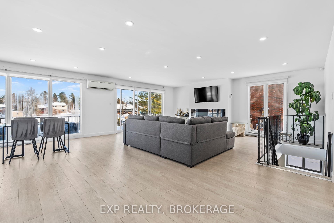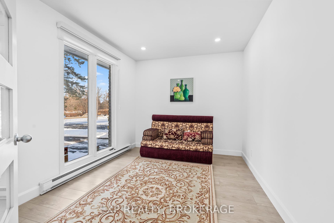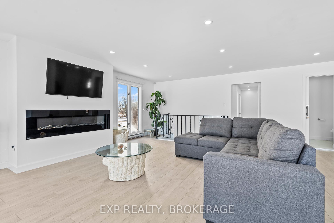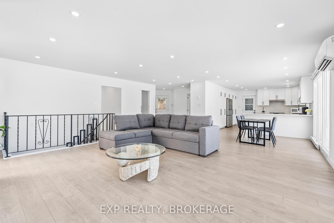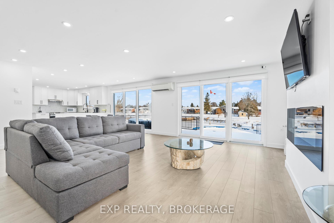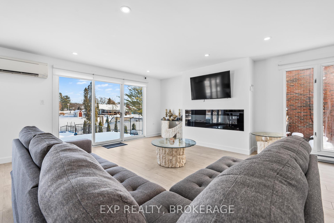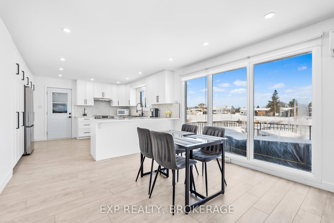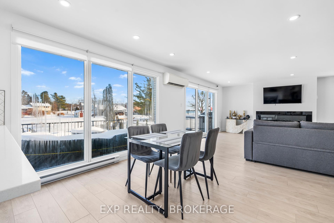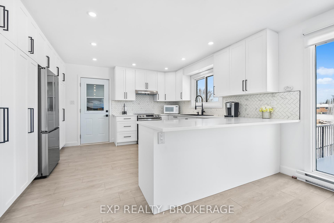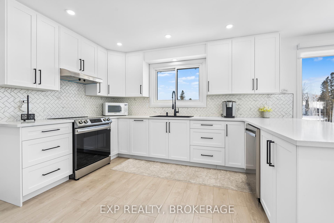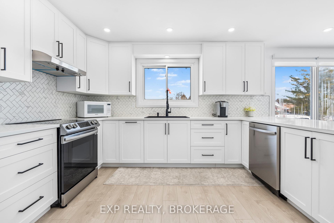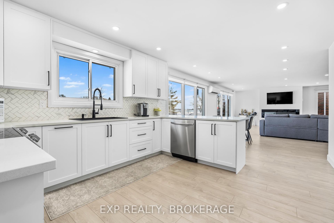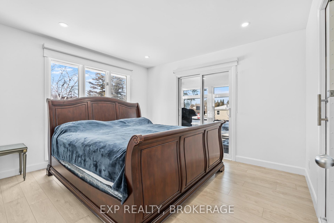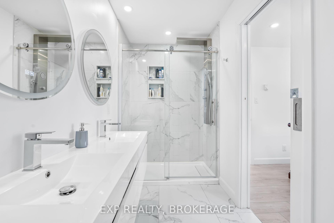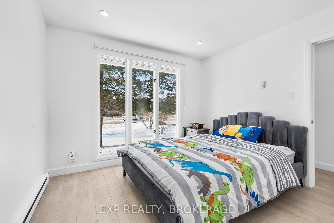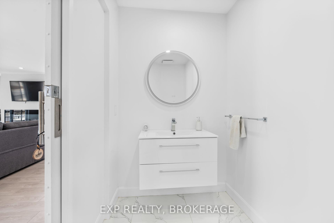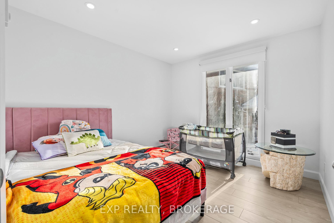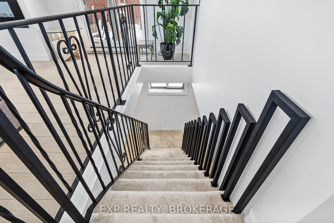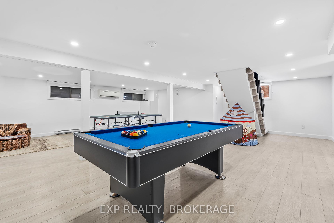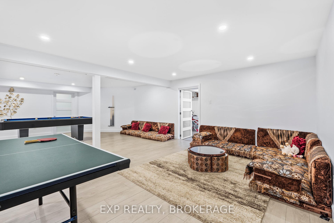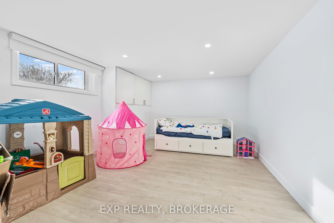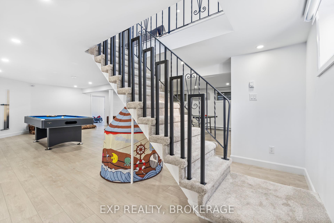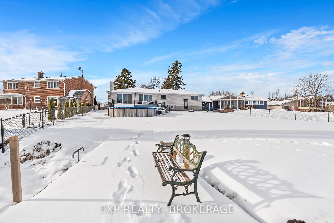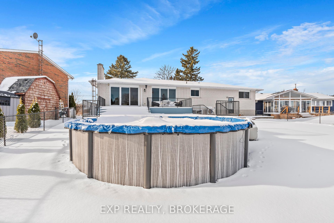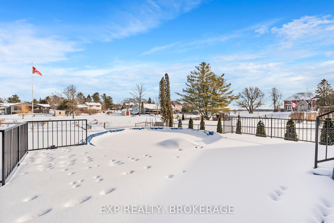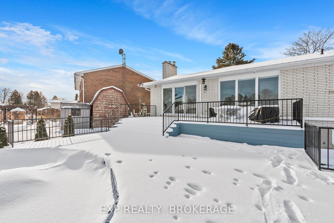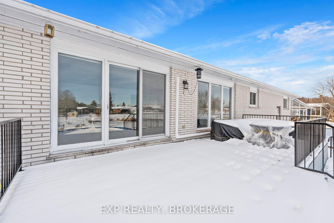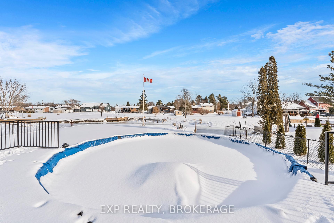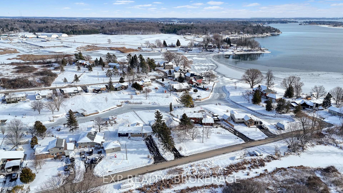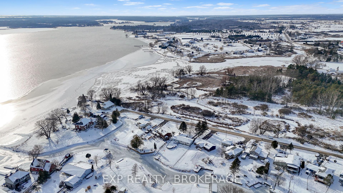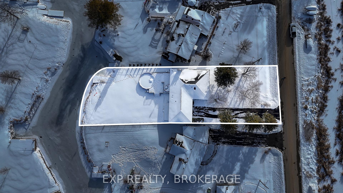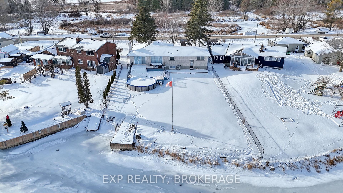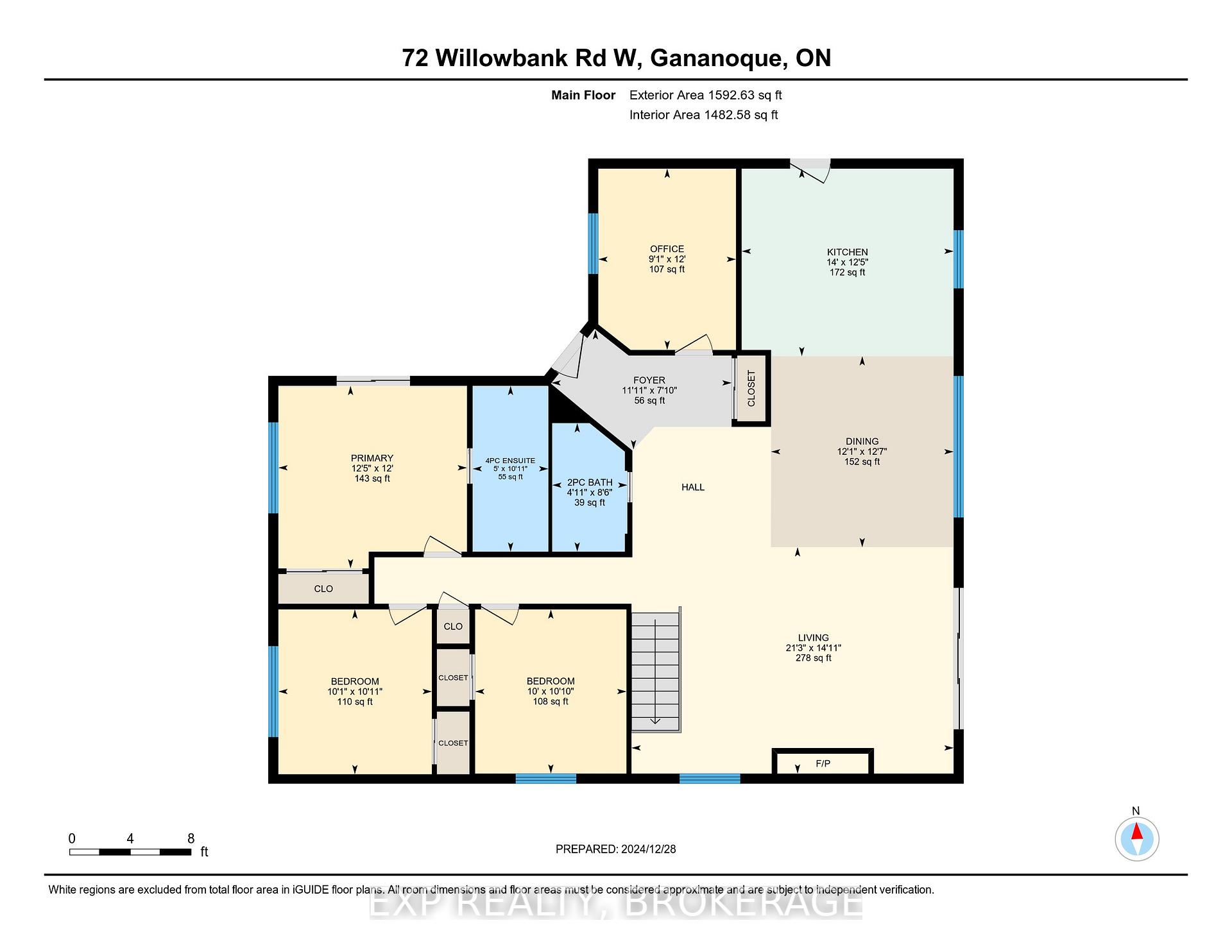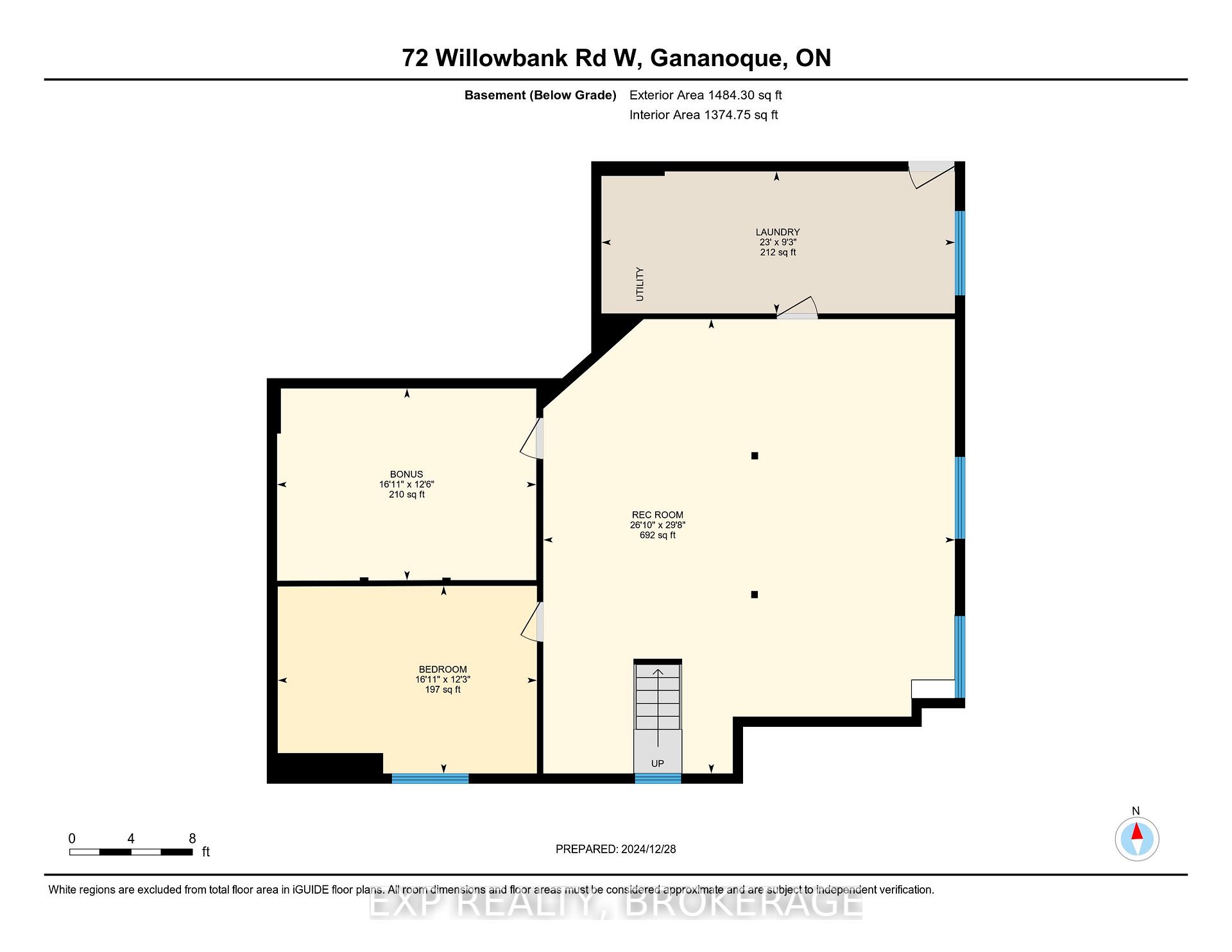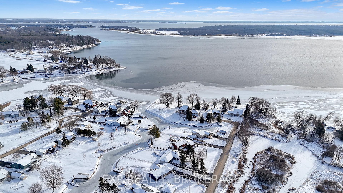$1,250,000
Available - For Sale
Listing ID: X11903640
72 WILLOWBANK Rd West , Gananoque, K7G 2V5, Ontario
| Luxury waterfront retreat in the heart of the 1000 Islands. Welcome to your dream home, a stunning luxury waterfront property in an exclusive waterfront community that opens up to the breathtaking beauty of the 1000 Islands. This meticulously renovated residence boasts modern elegance and timeless charm, having undergone a complete transformation within the last four years. As you step inside, you will be greeted by a spacious and inviting layout, featuring three well-appointed bedrooms and a sophisticated office on the main floor, perfect for remote work or quiet contemplation. The gourmet kitchen is a chef's delight, equipped with top-of-the-line appliances, sleek countertops, and ample storage, making it ideal for entertaining family and friends. The lower level offers two additional bedrooms, providing flexibility for guests or family, alongside a huge recreation room an entertainer's paradise!Step outside to discover your private oasis: an above-ground pool surrounded by lush landscaping, perfect for summer relaxation, and enjoying the serene waterfront views. This home is not only a sanctuary but also perfectly situated close to premier golfing facilities and all city amenities, ensuring you have the best of both worlds. Experience the tranquillity of waterfront living while being just minutes away from shopping, dining, and recreational activities. Do not miss the opportunity to own this exceptional property that promises a luxurious lifestyle and endless adventures in the picturesque 1000 Islands. Your waterfront paradise awaits! |
| Price | $1,250,000 |
| Taxes: | $3901.89 |
| Assessment: | $359000 |
| Assessment Year: | 2024 |
| Address: | 72 WILLOWBANK Rd West , Gananoque, K7G 2V5, Ontario |
| Lot Size: | 75.00 x 240.11 (Feet) |
| Acreage: | < .50 |
| Directions/Cross Streets: | County Road 2 just West of Gananoque to Willowbank Road. Go straight and property on the left. |
| Rooms: | 9 |
| Rooms +: | 4 |
| Bedrooms: | 3 |
| Bedrooms +: | 2 |
| Kitchens: | 1 |
| Kitchens +: | 0 |
| Family Room: | Y |
| Basement: | Full, Walk-Up |
| Approximatly Age: | 51-99 |
| Property Type: | Detached |
| Style: | Bungalow |
| Exterior: | Brick |
| Garage Type: | Attached |
| (Parking/)Drive: | Private |
| Drive Parking Spaces: | 4 |
| Pool: | Abv Grnd |
| Approximatly Age: | 51-99 |
| Approximatly Square Footage: | 1100-1500 |
| Property Features: | Golf, Grnbelt/Conserv, Park, Waterfront |
| Fireplace/Stove: | Y |
| Heat Source: | Electric |
| Heat Type: | Heat Pump |
| Central Air Conditioning: | Other |
| Laundry Level: | Lower |
| Sewers: | Septic |
| Water: | Well |
| Water Supply Types: | Drilled Well |
| Utilities-Hydro: | Y |
| Utilities-Gas: | N |
$
%
Years
This calculator is for demonstration purposes only. Always consult a professional
financial advisor before making personal financial decisions.
| Although the information displayed is believed to be accurate, no warranties or representations are made of any kind. |
| EXP REALTY, BROKERAGE |
|
|

Sarah Saberi
Sales Representative
Dir:
416-890-7990
Bus:
905-731-2000
Fax:
905-886-7556
| Virtual Tour | Book Showing | Email a Friend |
Jump To:
At a Glance:
| Type: | Freehold - Detached |
| Area: | Leeds & Grenville |
| Municipality: | Gananoque |
| Neighbourhood: | 821 - Gananoque |
| Style: | Bungalow |
| Lot Size: | 75.00 x 240.11(Feet) |
| Approximate Age: | 51-99 |
| Tax: | $3,901.89 |
| Beds: | 3+2 |
| Baths: | 2 |
| Fireplace: | Y |
| Pool: | Abv Grnd |
Locatin Map:
Payment Calculator:

