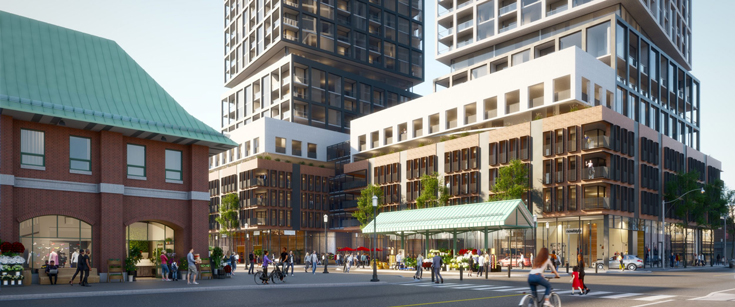
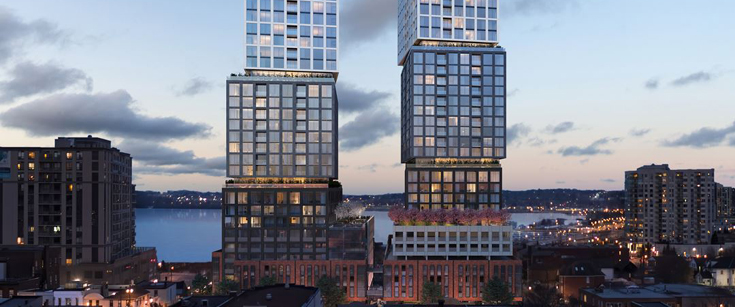
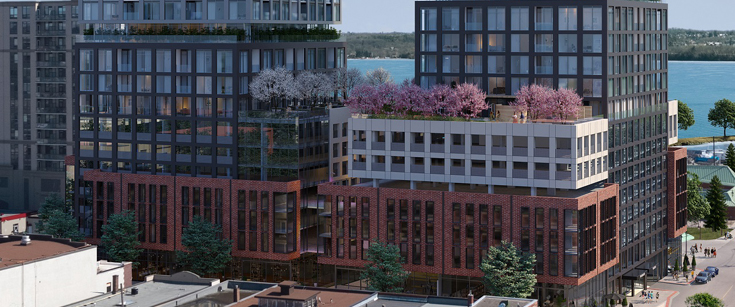
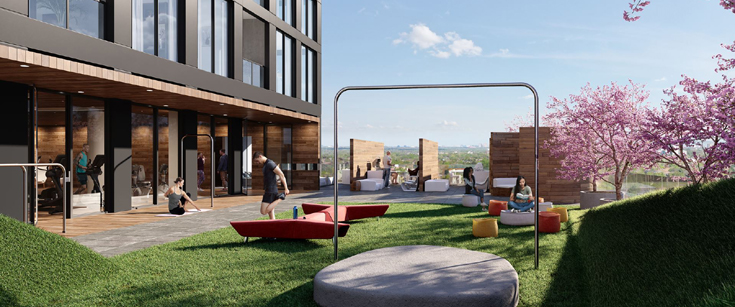
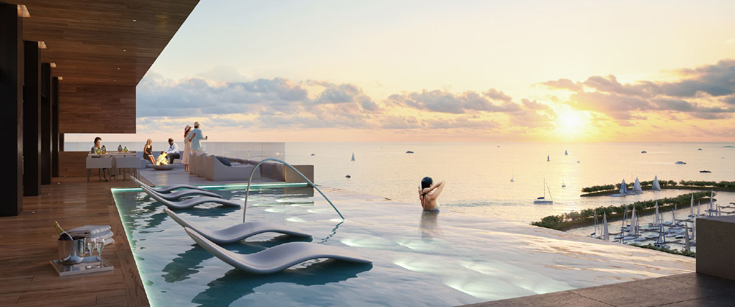
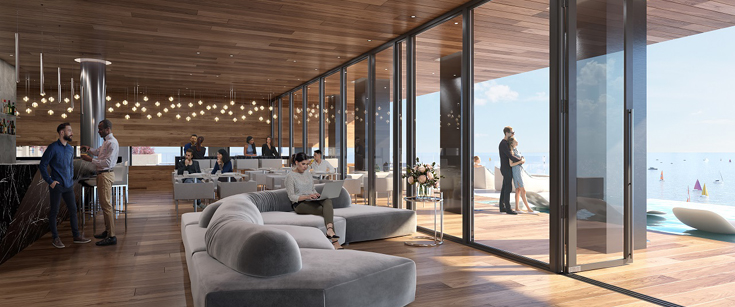
Début Waterfront Residences is a new condo development by Gary Silverberg currently in preconstruction at 55 Dunlop Street West, Barrie. The development is scheduled for completion in 2024. Début Waterfront Residences unit sizes range from 444 to 1653 square feet.
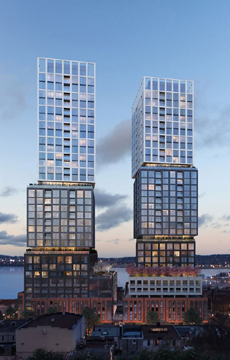
Discover a wealth of hotel-inspired indoor and outdoor amenities that redefine urban living as we know it. Explore the 7th floor amenity space featuring an outdoor infinity plunge pool and fire pit, boardroom and business centre, indoor and outdoor dining rooms, and much more.
Amenities include: Fitness Center, Concierge Attended Lobby, BBQ Area, Indoor and Outdoor Dining Areas, Party Room, Parcel Storage, Outdoor Terrace, Fireside Lounge, Outdoor Infinity Pool, Bar Lounge, Business Center

Something incredible is coming to Barrie. Something the city’s never seen before. A monumental first, it’s a modern waterfront residence that nods to the future of a city on the rise. A place that fuses together hotel-inspired urban luxury with outdoor living that’s distinctly Canadian. Steps to the lake, and with direct access to Toronto, it’s time to discover a new Barrie. A more modern, more innovative and more connected Barrie.
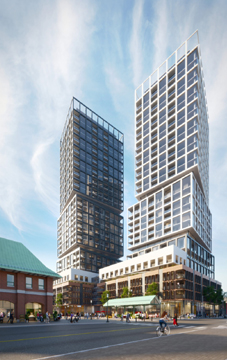
| Project Name: | Début Waterfront |
| Builders: | Gary Silverberg |
| Project Status: | Pre-Construction |
| Approx Occupancy Date: | Summer 2024 |
| Address: | 55 Dunlop St West Barrie, ON L4N 1A4 |
| Number Of Buildings: | 2 |
| City: | Barrie |
| Main Intersection: | Dunlop St West & Bayfield St |
| Area: | Simcoe |
| Municipality: | Barrie |
| Neighborhood: | City Centre |
| Architect: | Oleson Worland Architects and Scott Shields Architects |
| Interior Designers: | Johnson Chou |
| Development Type: | High Rise Condo |
| Development Style: | Condo |
| Building Size: | 33 |
| Unit Size: | From 444 sqft to 1653 sqft |
| Nearby Parks: | Heritage Park, Queen's Park |
