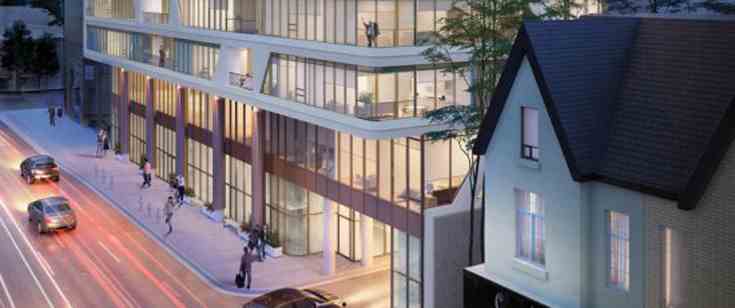
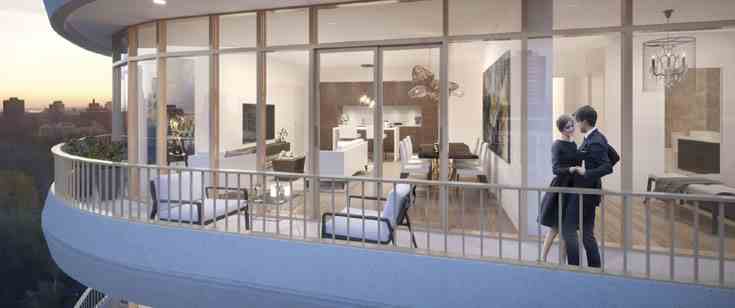
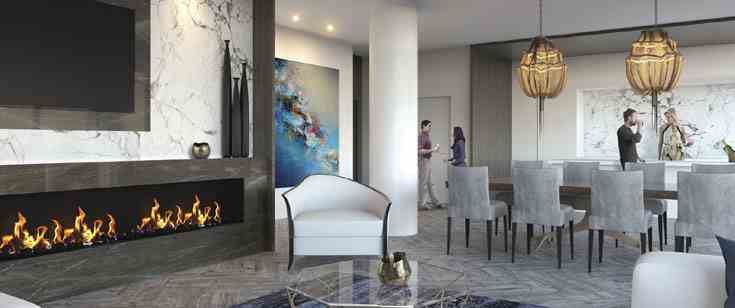
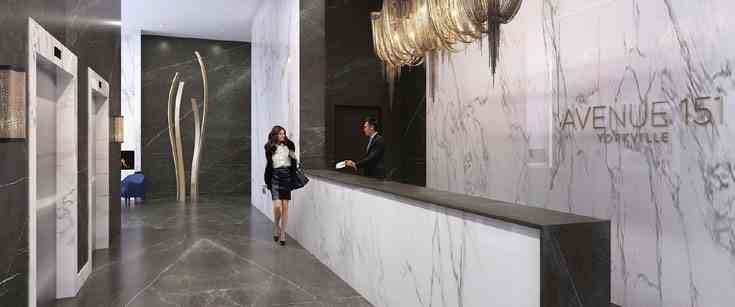
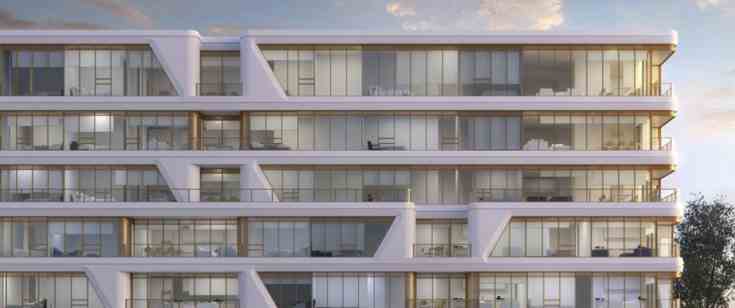
INTIMATE ELEGANCE
This exclusive residence favours quality over quantity. Every square inch of the 72-unit structure has been thought out, with carefully-considered details ranging from the organic waves of the curvaceous exterior to the luxury finishes in each suite. The daring, sculptural design of the building sets it apart. Unique forms encompassing large terraces look like wings about to take flight. It’s a modern touch nestled in amongst more traditional buildings. Like you, it’s sophisticated and stylish, bold yet subtle.
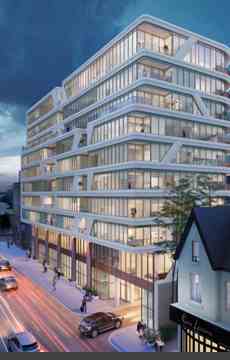
151 Avenue Road is more than just a building. It’s a curving, sculptural statement going up at the corner of Avenue and Davenport. 151 Avenue Road is no cookie-cutter condo. It’s a concept that transforms the neighbourhood while achieving an appealing synchronicity with its surroundings. In a city of structures that strive only to blend in, it’s a true standout.

AT THE CENTRE OF IT ALL
Located on the border of the gracious, historic Annex neighbourhood and glamorous Yorkville, with Rosedale just a few blocks away, 151 Avenue Road offers an incredible central location. But Avenue Road at Davenport is an enclave with a personality all its own. Surprisingly quiet and unpretentious, this little pocket of upper Yorkville is a favourite with urbanites who don’t want the hectic pace and noise of living a few blocks to the south.
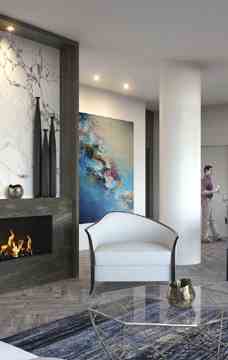
| Project Name: | Avenue 151 Yorkville |
| Builders: | Dash Developments Inc. |
| Project Status: | Pre-Construction |
| Approx Occupancy Date: | November 2019 |
| Address: | 151 Avenue Rd Toronto, ON M5R |
| Number Of Buildings: | 1 |
| City: | Downtown Toronto |
| Main Intersection: | Davenport Rd & Avenue Rd |
| Area: | Toronto |
| Municipality: | Toronto C02 |
| Neighborhood: | Annex |
| Architect: | Teeple Architects |
| Development Type: | Mid Rise Condo |
| Development Style: | Condo |
| Building Size: | 10 |
| Unit Size: | From 304 SqFt Up to 2,116 SqFt |
| Number Of Units: | 72 |
| Ceiling Height: | From 9'0" to 10'0" |
| Nearby Parks: | Ramsden Park Trail |
| Public Transport: | 10 minutes walk to Rosedale Subway Station |
Dash Developments Inc.
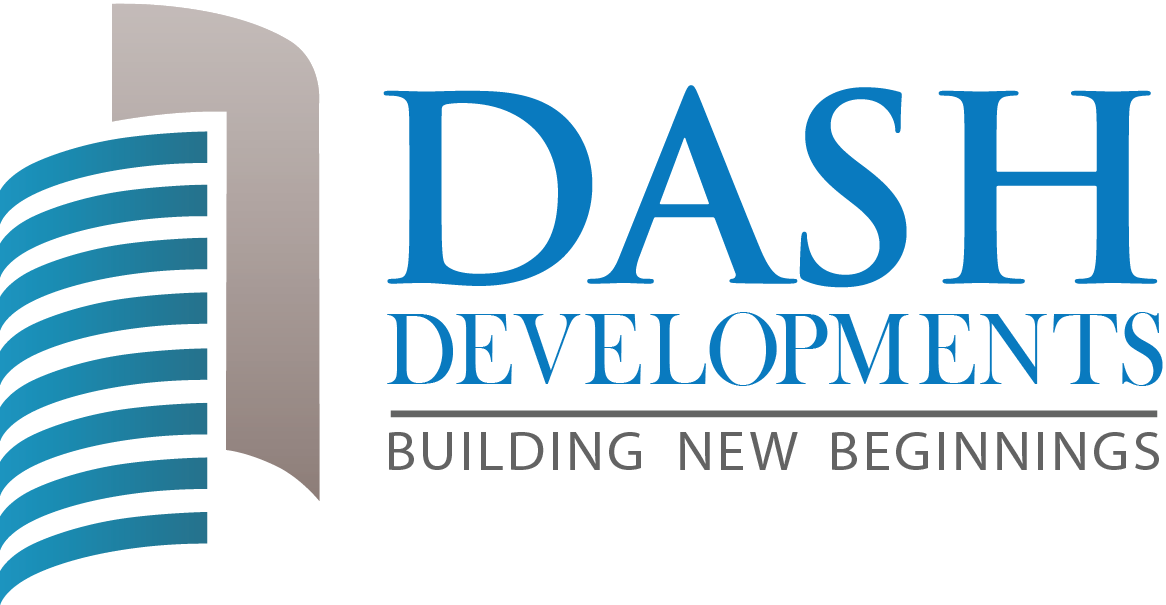
DASH DEVELOPMENTS is an out of the box, innovative real estate developer. Bringing refreshing approach to the development industry. We create inspiring urban living environment with consideration of the surrounding, materials and clients' vision. Challenging the norm, raising the bar and reaching as far as we can to exceed the expected.
DASH DEVELOPMENTS is an out of the box, innovative real estate developer. Bringing refreshing approach to the development industry. We create inspiring urban living environment with consideration of the surrounding, materials and clients' vision. Challenging the norm, raising the bar and reaching as far as we can to exceed the expected.
